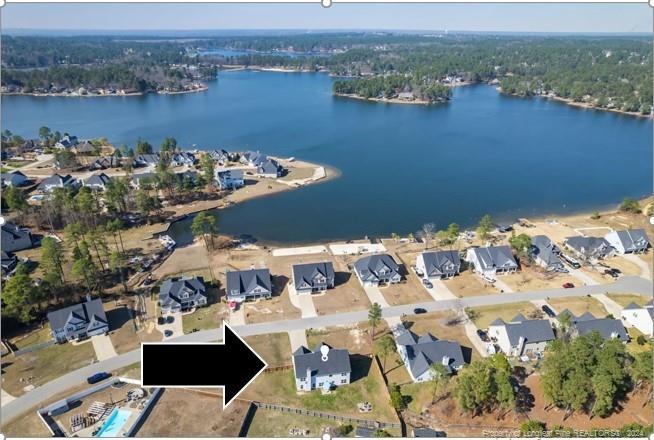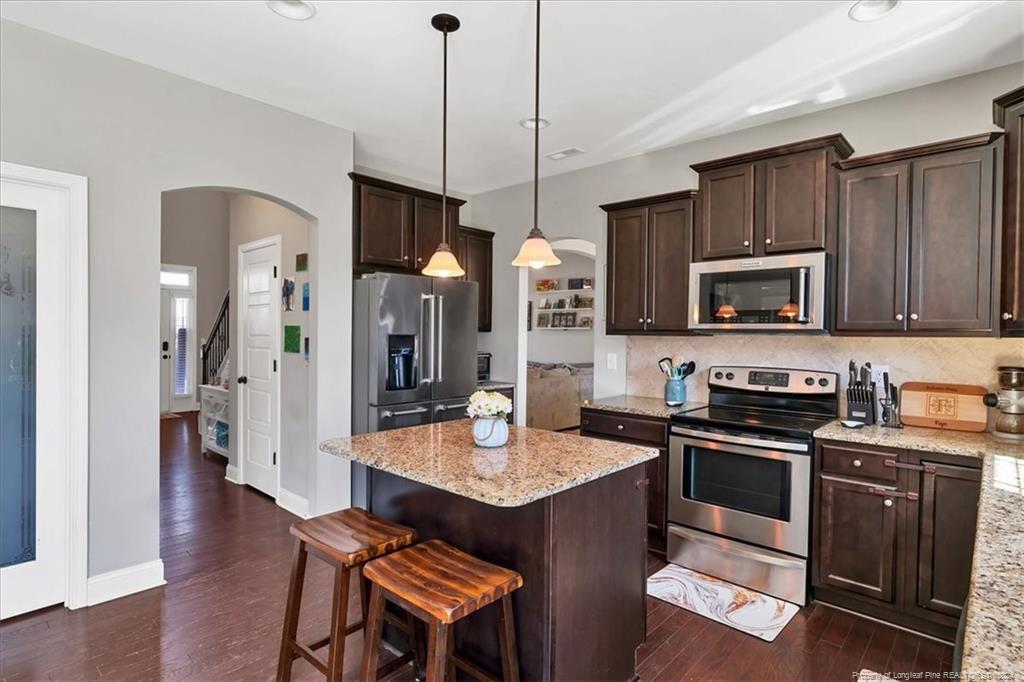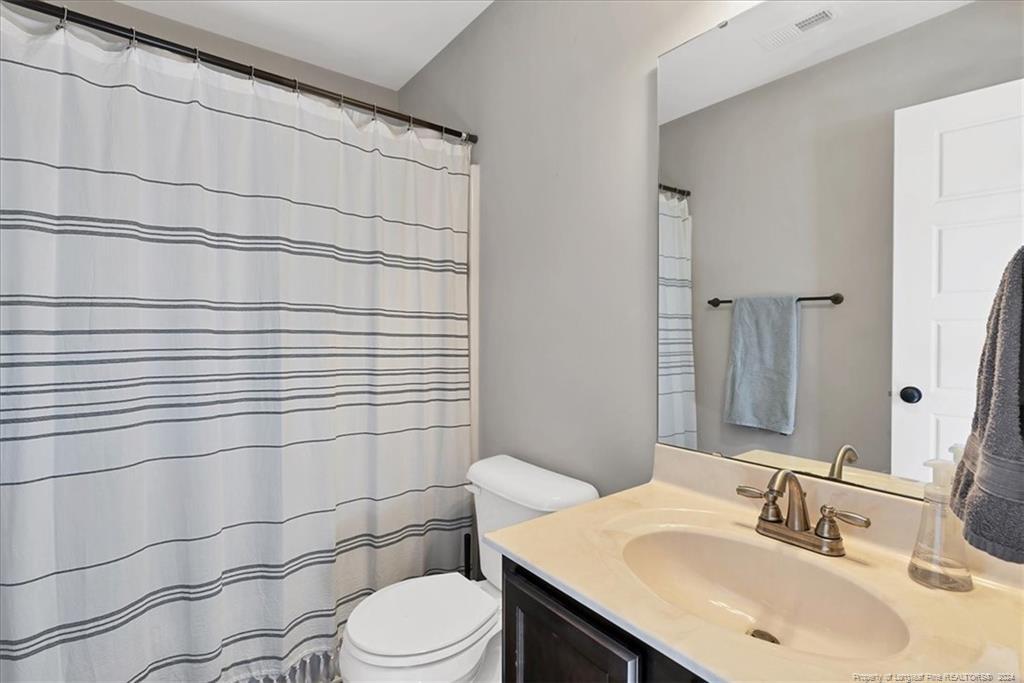96 Summer Creek Lane, Sanford, NC 27332
Date Listed: 03/24/24
| CLASS: | Single Family Residence Residential |
| NEIGHBORHOOD: | CAROLINA LAKES |
| MLS# | 721601 |
| BEDROOMS: | 5 |
| FULL BATHS: | 4 |
| PROPERTY SIZE (SQ. FT.): | 3,501-4000 |
| COUNTY: | Harnett |
| YEAR BUILT: | 2016 |
Get answers from your Realtor®
Take this listing along with you
Choose a time to go see it
Description
Price Improvement! Now is your chance to own this lake-view property at a more attractive price Discover your retreat at 96 Summer Creek Lane! This 5-bedroom, 4-bathroom, 2-story home boasts picturesque lake views. The open kitchen features an island and sleek stainless steel appliances, complemented by a convenient walk-in pantry. Enjoy the family room with a wood-burning fireplace. The formal living and dining rooms offer ample space for entertaining guests. A guest bedroom downstairs with its own full bathroom adds versatility. Retreat to the spacious primary bedroom suite with a flexible sitting area. The updated primary bathroom features tiled floors, a walk-in shower, and a garden tub for relaxation. The customized walk-in closet adds luxury and organization. Upstairs, find added convenience with a laundry room and two separate staircases. Embrace community living with access to incredible amenities. Experience the vibrant atmosphere with a farmers market every 1st & 3rd Friday.
Details
Location- Sub Division Name: CAROLINA LAKES
- City: Sanford
- County Or Parish: Harnett
- State Or Province: NC
- Postal Code: 27332
- lmlsid: 721601
- List Price: $579,000
- Property Type: Residential
- Property Sub Type: Single Family Residence
- New Construction YN: 0
- Year Built: 2016
- Association YNV: Yes
- Middle School: Highland Middle School
- High School: Overhills Senior High
- Interior Features: Double Vanity, Eat-in Kitchen, High Ceilings, Open Floorplan, Pantry, Separate Shower, Soaking Tub, Tray Ceiling(s), Air Conditioned, Attic Storage, Bath-Garden Tub, Carpet, Ceiling Fan(s), Granite Countertop, Kitchen Island, Laundry-2nd Floor, Other Bedroom Downstairs, Pull Down Stairs, Smoke Alarm(s), Tub/Shower, Walk In Shower, Walk-In Closet, Windows-Blinds, Dining Room, Family Room, Kitchen, Laundry, Master Bath, Master BR
- Living Area Range: 3501-4000
- Flooring: Carpet, Tile, Vinyl, Wood
- Appliances: Built-In Electric Range, Dishwasher, Disposal, Dryer, Microwave over range, Refrigerator, Washer
- Fireplace YN: 1
- Fireplace Features: Family Room, Wood Burning
- Heating: Central, Electric A/C, Heat Pump
- Architectural Style: 2 Stories
- Construction Materials: Stone Veneer Vinyl Siding, Vinyl Siding
- Exterior Amenities: Clubhouse, Cul-de-sac, Gated Entrance(s), Golf Community, Paved Street, Playground, Pool - Community, Tennis Court, Water View
- Exterior Features: Fenced, Fire Pit, Private Yard, Fencing - Privacy, Porch - Front
- Rooms Total: 9
- Bedrooms Total: 5
- Bathrooms Full: 4
- Bathrooms Half: 0
- Above Grade Finished Area Range: 3501-4000
- Below Grade Finished Area Range: 0
- Above Grade Unfinished Area Rang: 0
- Below Grade Unfinished Area Rang: 0
- Basement: None
- Garages: 2.00
- Garage Spaces: 1
- Lot Size Acres Range: .51-.75 Acre
- Lot Size Area: 0.0000
- Zoning: RA-20 - Residential Agricultural
- Electric Source: Duke Progress Energy
- Gas: None
- Sewer: Harnett County
- Water Source: Harnett County
- Buyer Financing: All New Loans Considered, Cash, Conventional, V A
- Home Warranty YN: 0
- Transaction Type: Sale
- List Agent Full Name: BILL SAHADI
- List Office Name: FORE PROPERTIES
Data for this listing last updated: May 1, 2024, 5:48 a.m.
SOLD INFORMATION
Maximum 25 Listings| Closings | Date | $ Sold | Area |
|---|---|---|---|
|
93 Castlebay Drive
Sanford, NC 27332 |
4/29/24 | 600000 | CAROLINA LAKES |
|
48 Lakewood View
Sanford, NC 27332 |
2/26/24 | 600000 | CAROLINA LAKES |
|
146 Summer Creek Lane
Sanford, NC 27332 |
2/5/24 | 500000 | CAROLINA LAKES |
|
97 Skycroft Drive
Sanford, NC 27332 |
2/7/24 | 479900 | CAROLINA LAKES |
|
45 Fairway Lane
Sanford, NC 27332 |
3/15/24 | 469000 | CAROLINA LAKES |
|
141 Sandpiper Drive
Sanford, NC 27332 |
2/23/24 | 424000 | CAROLINA LAKES |
|
276 Boulder Drive
Sanford, NC 27332 |
4/8/24 | 405000 | WEST LANDING AT THE SUMMIT |
|
41 Ammunition Circle
Cameron, NC 28326 |
3/1/24 | 400000 | THE GATE AT LEXINGTON PLANT |
|
70 Appomattox Drive
Cameron, NC 28326 |
4/5/24 | 400000 | THE GATE AT LEXINGTON PLANT |
|
1049 Coachman Way
Sanford, NC 27332 |
4/25/24 | 399900 | LAKESIDE MANOR AT CAROLINA LK |
|
44 Torrington Ridge
Cameron, NC 28326 |
3/19/24 | 395000 | THE MANORS AT LEXINGTON PLAN |
|
262 Bandana Way
Cameron, NC 28326 |
4/19/24 | 385000 | THE MANORS AT LEXINGTON PLAN |
|
197 Maplewood Drive
Sanford, NC 27332 |
2/20/24 | 375000 | CAROLINA LAKES |
|
63 Marchmont Place
Cameron, NC 28326 |
2/26/24 | 369900 | THE MANORS AT LEXINGTON PLAN |
|
20 Mallard Trail
Sanford, NC 27332 |
3/5/24 | 366000 | CAROLINA LAKES |
|
514 Vic Keith Road
Sanford, NC 27332 |
3/8/24 | 354900 | BUFFALO LAKE |
|
46 Spindale Place
Cameron, NC 28326 |
4/23/24 | 349417 | RICHMOND PARK |
|
245 Watchmen Lane
Cameron, NC 28326 |
4/2/24 | 345000 | THE MANORS AT LEXINGTON PLAN |
|
90 Cedar Lane
Sanford, NC 27332 |
2/26/24 | 345000 | CAROLINA LAKES |
|
347 Colonist Place
Cameron, NC 28326 |
4/12/24 | 345000 | THE COLONY AT LEXINGTON PLAN |
|
545 Asheford Way
Cameron, NC 28326 |
3/14/24 | 340000 | ASHEFORD |
|
79 Watchmen Lane
Cameron, NC 28326 |
4/17/24 | 340000 | THE MANORS AT LEXINGTON PLAN |
|
429 Century Drive
Cameron, NC 28326 |
3/15/24 | 340000 | LEXINGTON PLANTATION (HARNETT) |
|
41 Century Drive
Cameron, NC 28326 |
4/5/24 | 338000 | LEXINGTON PLANTATION (HARNETT) |
|
1170 Carolina Way
Sanford, NC 27332 |
4/16/24 | 336000 | CAROLINA LAKES |















































